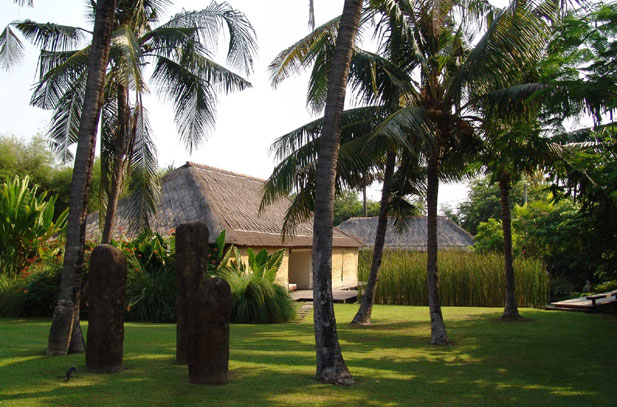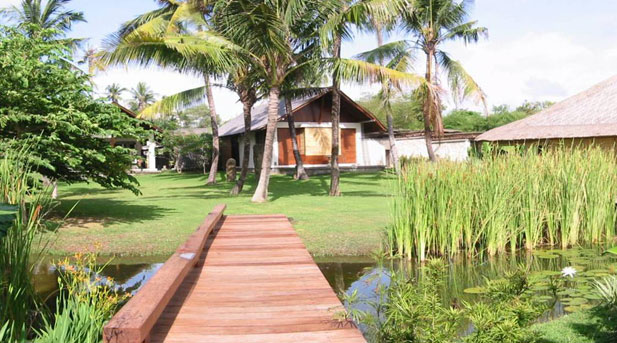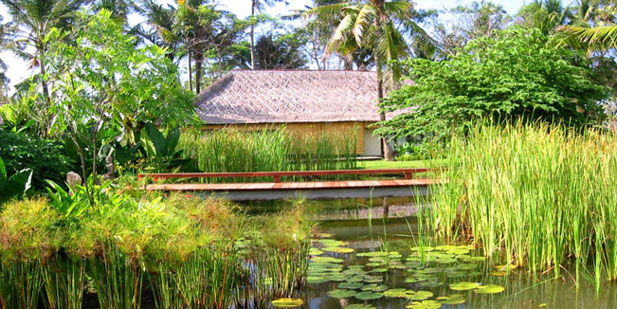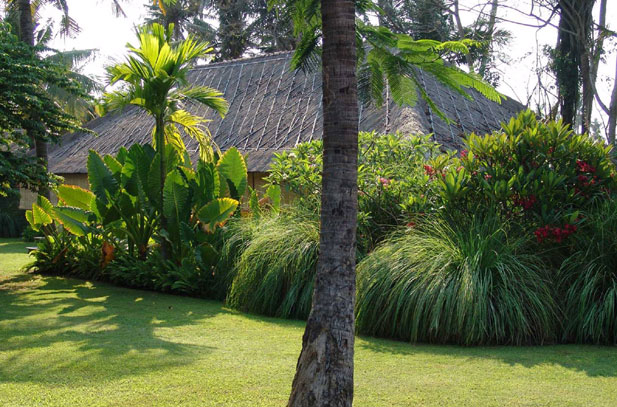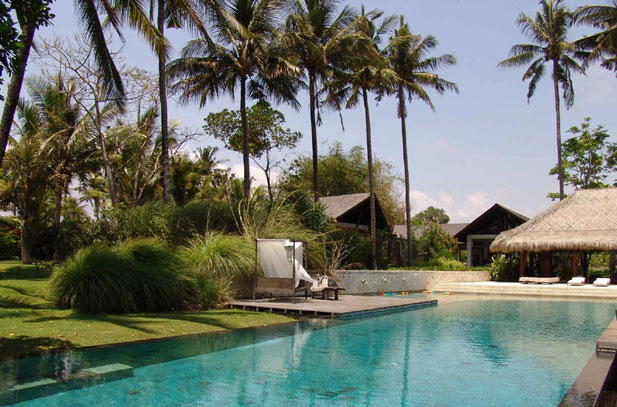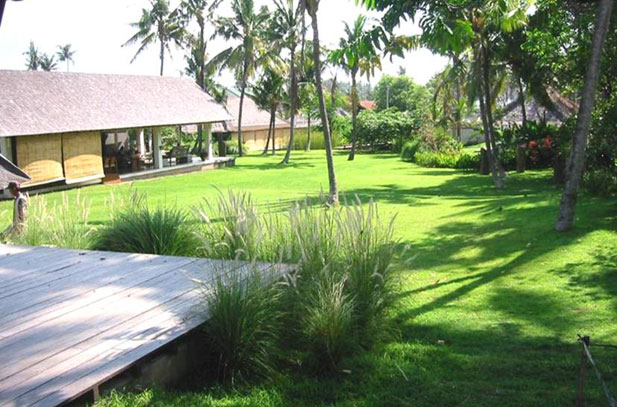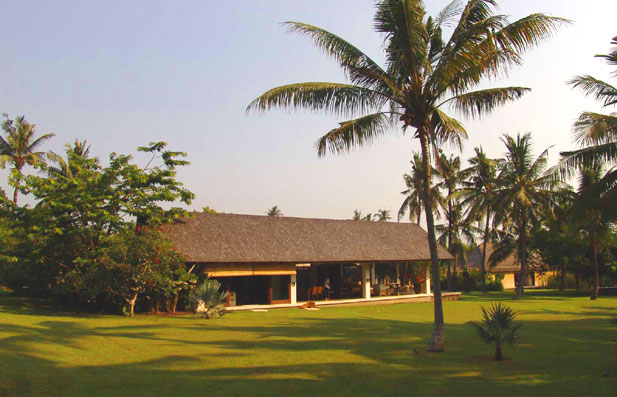Samadhana, Pabean
This large gently sloping site of 9,700m2, located close to the beach on the eastern side of Bali was developed for two houses. Each house complex, owned by sisters, was designed and constructed separately, although following the same overall design parameters and roof.
This large gently sloping site of 9,700m2, located close to the beach on the eastern side of Bali was developed for two houses. Each house complex, owned by sisters, was designed and constructed separately, although following the same overall design parameters and roof. A 25m long swimming pool and recreational bale is located at one side, with sea views. Each house has a separate staff house located either side of the entry car park, and a 2 bedroom guest house, complete with kitchenette, located either side of the pond. Buildings are generally sited around the perimeter of the land to create a large garden.
From a common car park, entry to the houses is through a Javanese gate and across a timber bridge over a large naturalized pond. From here a long lawn stretches up to the top house. A covered walkway runs along one side of the property from the car park up to the top house for wet weather access. The garden is minimally planted, using simple shrub masses to screen and define spaces. Ornamental planting is restricted to inner and bathroom courtyards.
- Date: August 2015
- Location: Pabean
- Category: Residential Projects

