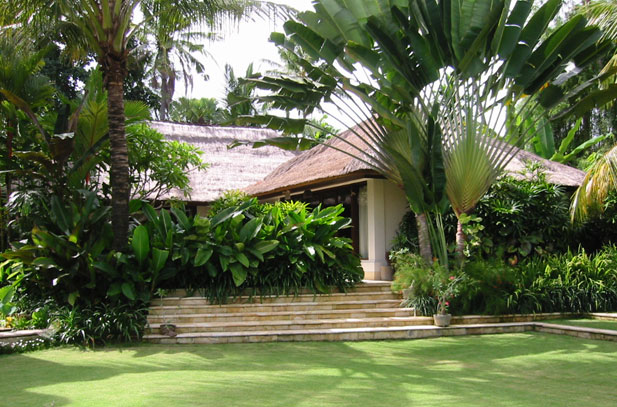Desa Kilana, Batujimbar, Sanur
Work on this house was carried out in 2 phases. The first consisted of the rebuilding of the master bedroom and study, on one side of the property. The second phase added a two bedroom wing for the children to one corner of the plot, and a guest house on newly acquired land. This necessitated a complete replanning of vehicle and pedestrian access as the orientation of the house had now been radically changed.
A garage and new Bali gate for pedestrians was added to the far end of the new land, with a walkway leading to the Main House below a white Thunbergia grandiflora covered pergola. The guest house is screened from this walkway by an arrangement of 3 small Frangipanis. In the existing garden a timber deck was added, set back from the swimming pool and at a higher level. This, being partially screened by Frangipani trees is used also as an orchestra platform. Low grass step terraces run at angles around the edge of the central garden lawn, linking the guest house, Bale, deck and master bedroom wing.
- Date: August 2015
- Location: Batujimbar, Sanur
- Category: Residential Projects



